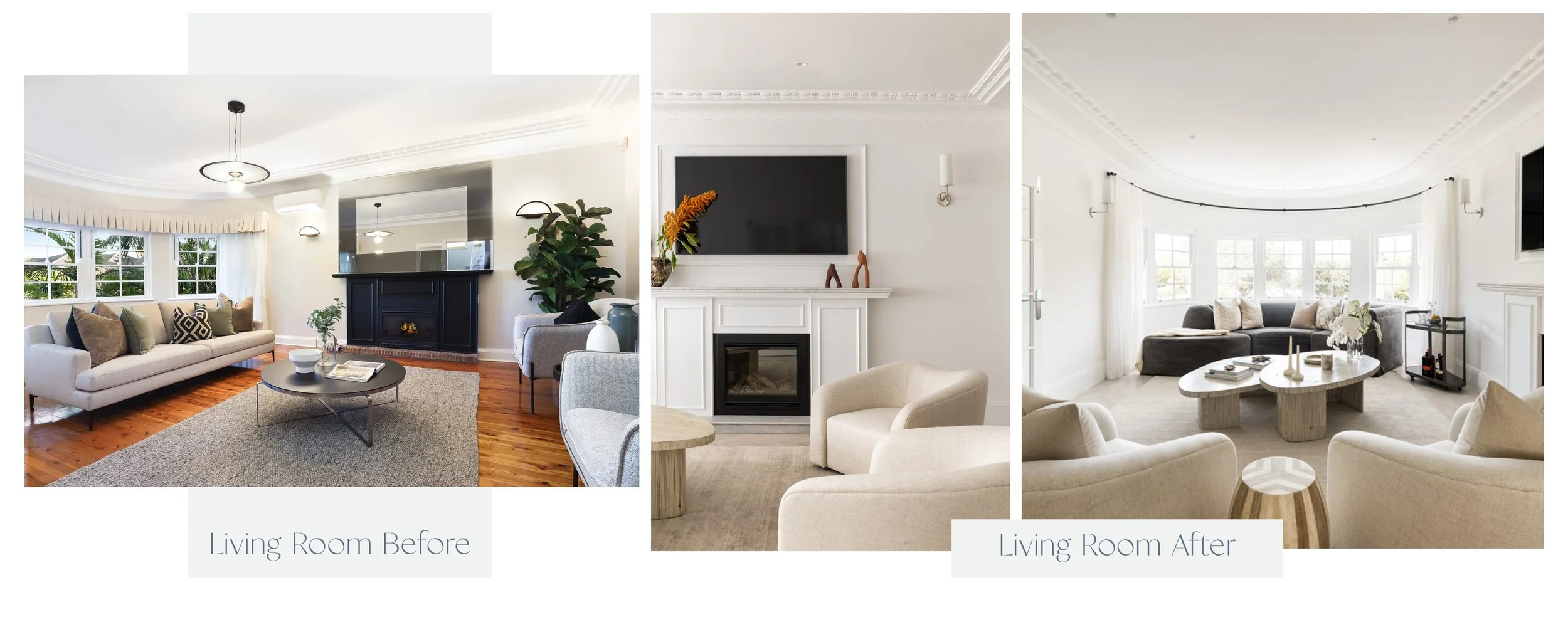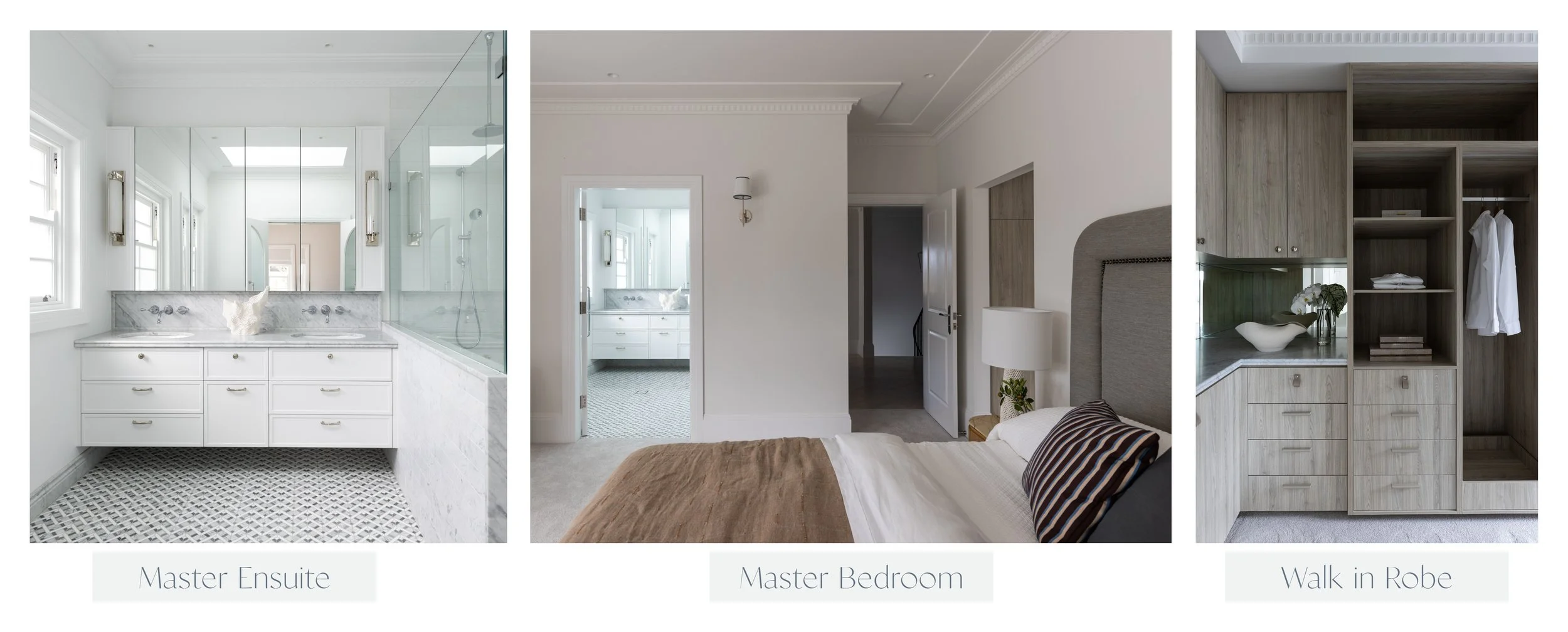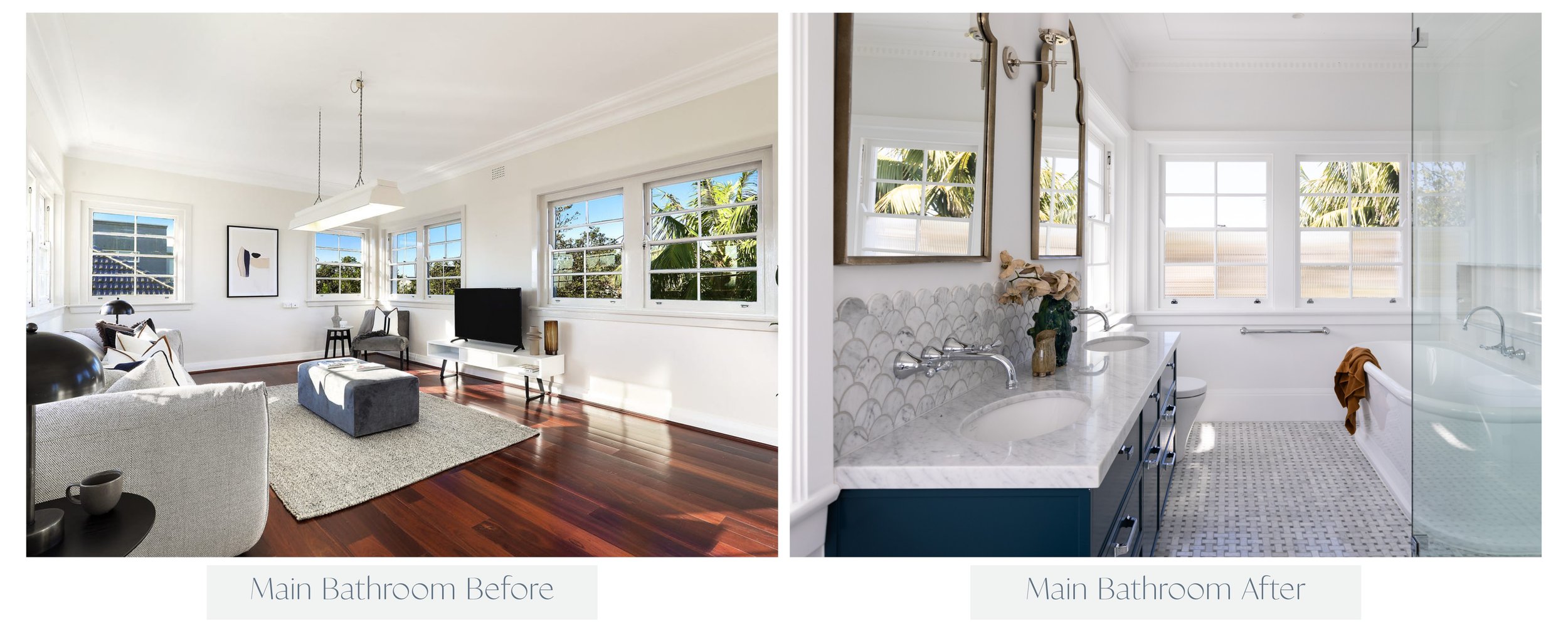ART DECO BEAUTY RESTORED
Dover Heights House feature
After a rewarding renovation process, Dover Heights House is now complete. Over two years we have transformed this classic but outdated home into a fully restored Art Deco beauty. We chose to elevate its original features and restore its period charm to create a luxurious family home. Read on for before and after photos, capturing the extent of this major renovation both inside and out.
This project began with a complete redesign of the floor plan. As with every project, our focus was on delivering a return on investment and improving the property for our client’s lifestyle. We strive to add tangible value by optimising layouts to include additional bedrooms, bathrooms and storage wherever possible.
The original configuration lacked functionality and cohesion. The kitchen was located in the middle of the floor plan- disconnected from the outdoor entertaining areas. And each level had only one bathroom, despite the property having four separate living and dining areas. A full floor plan redesign was essential to improve circulation and maximise the home’s potential for modern family living.
We relocated the kitchen to the rumpus room at the back of the house, and tucked in a butlers pantry in place of an existing bar. Now the kitchen opens up to the north facing terrace; a light filled entertaining space complete with a new built in BBQ, bar fridge and sink.
A new laundry replaced the previous kitchen area, creating circulation from the kitchen to the mudroom and internal access to the double garage. The previous family room is now a generously sized guest bedroom, complete with its own ensuite bathroom and built in robes. We even squeezed in a mudroom directly off the garage and a vibrant powder room for guests.
It was the home’s classic Art Deco architecture that first captured our attention, and it was essential that our design honoured its history. We introduced timeless wall sconces and soft, elegant window furnishings to complement and highlight key architectural features such as the soaring ceilings, curved walls and intricate cornices. In spaces that had previously been modernised, we carefully reinstated period-appropriate trims and detailing, ensuring a cohesive and respectful restoration throughout the home.
It’s becoming the norm for homes to have a ‘master suite’, especially for a house of this grand scale in the Eastern Suburbs. Art Deco details have been combined with modern comforts to create an incredible master bedroom complete with an outdoor terrace with harbour views, oversized ensuite bathroom and an impeccable walk in wardrobe.
Tucked down the end of the hallway that leads to two bedrooms is another grand transformation. Converting the upstairs rumpus room into a large, bright family bathroom. This additional bathroom is full of character and charm to accomodate a family, and also has a new separate powder room close by.
Given our deep understanding of the property, we also designed the landscaping for the home, complete with outdoor entertaining spaces, a new plunge pool, outdoor shower and new classic planting to complement the existing Lord Howe palm trees. The new outdoors is perfect for the family, whilst ensuring we made use of all the existing footprint to be enjoyed. The newly planted gardens will offer a haven of privacy.

















