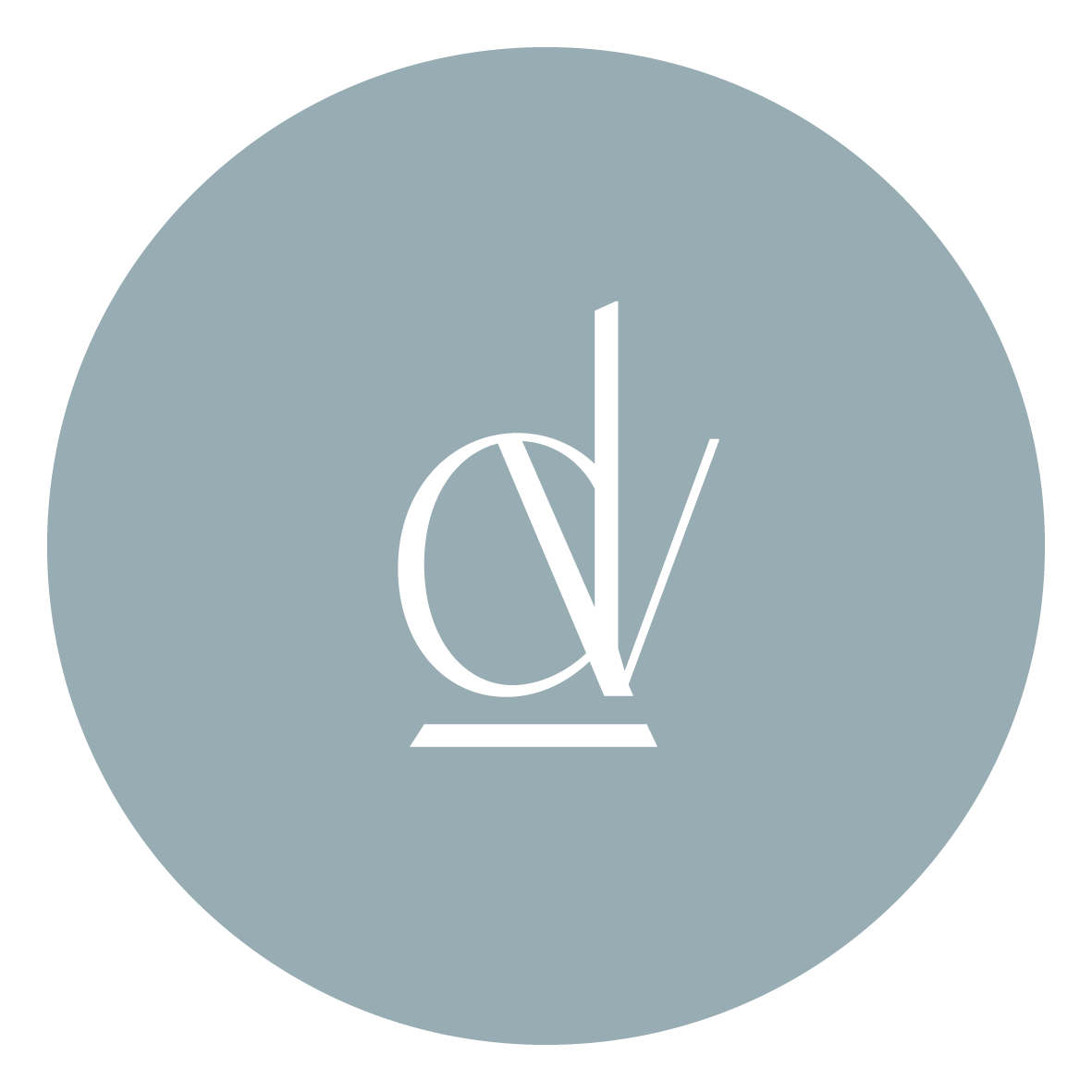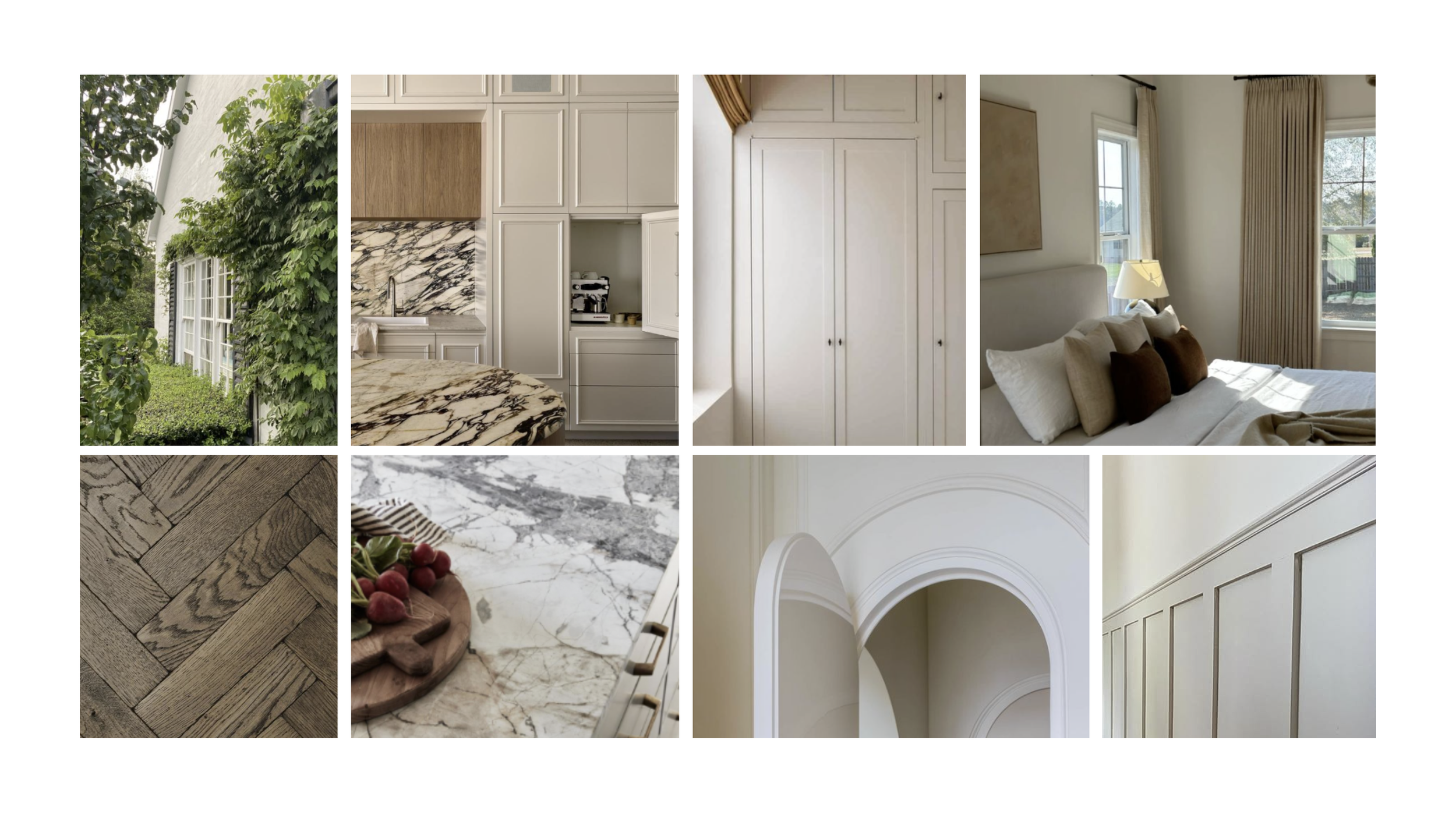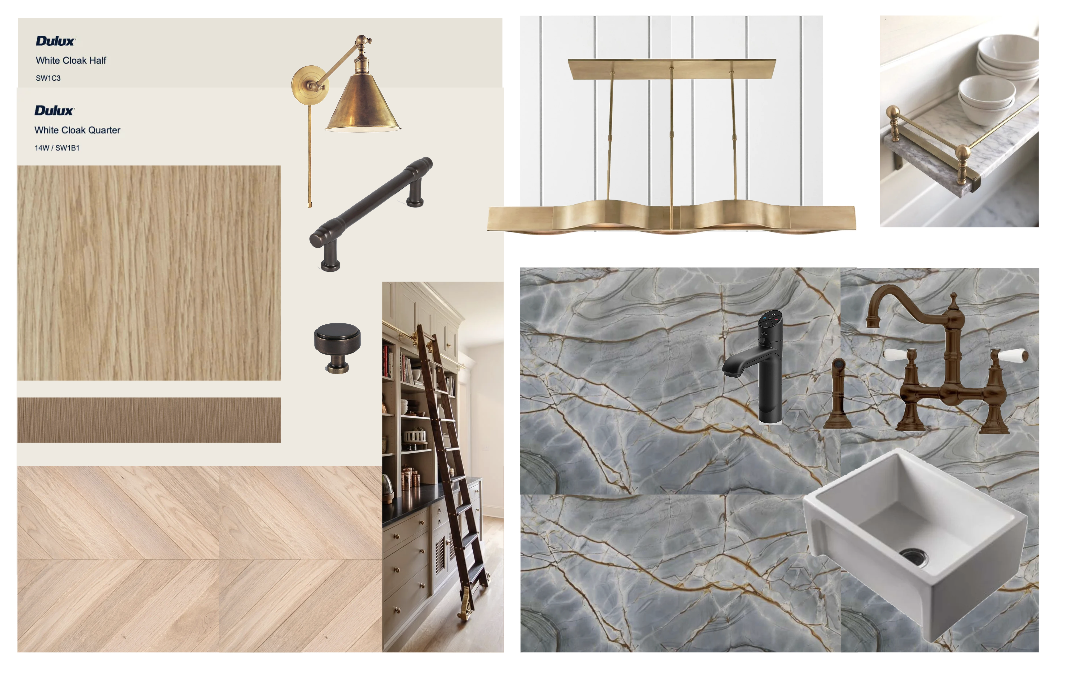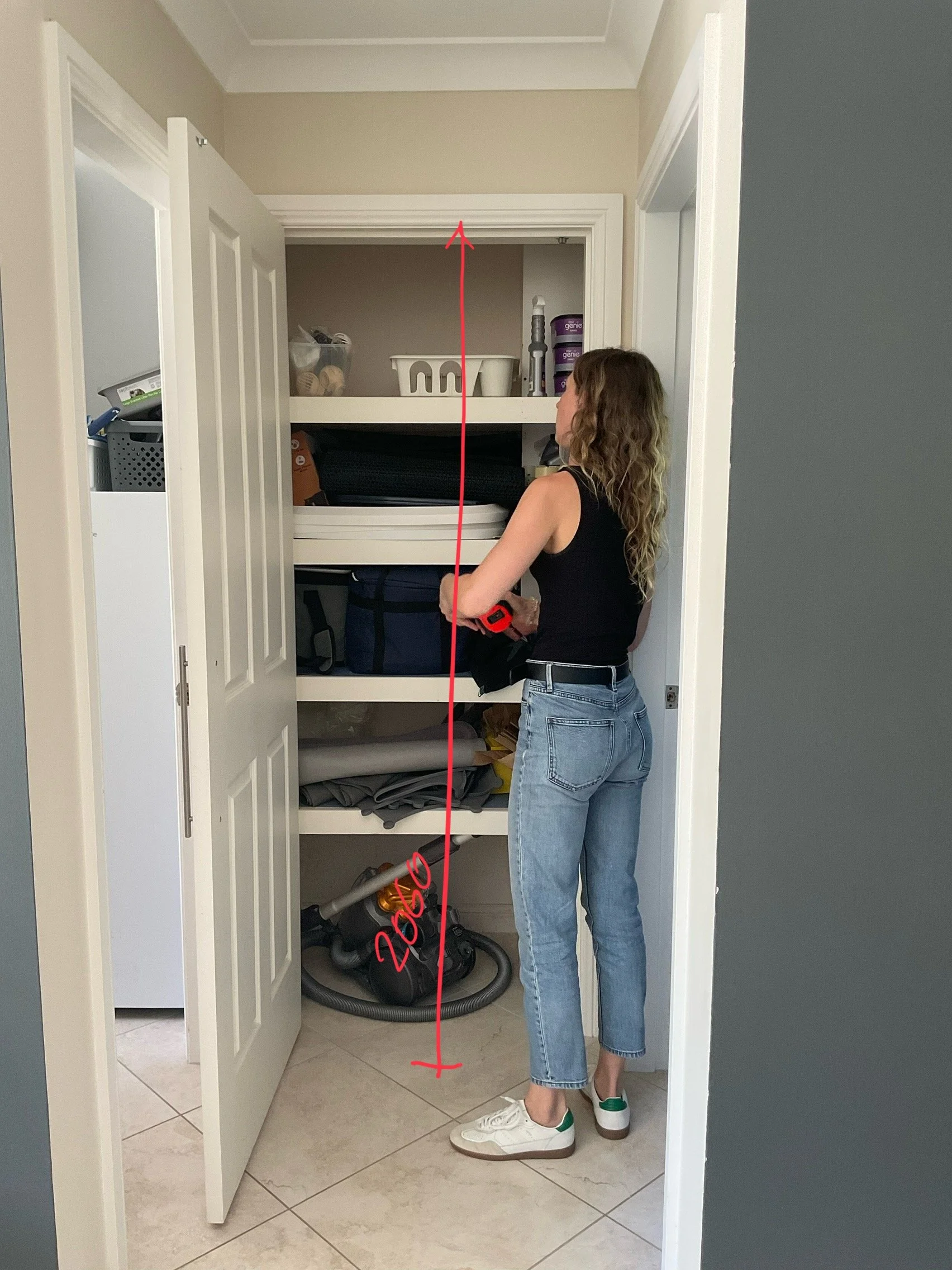UNDERSTANDING DESIGN LANGUAGE
A client’s guide
Interior designers often use specific industry jargon- terms that are second nature to us, but not always familiar to those outside the profession. If you're planning to work with an interior designer, it’s helpful to understand some of this language from the outset so you can feel confident, informed, and fully involved in the process. Here are some of the key terms you’re likely to come across and what they actually mean for your project.
FF&E
Let’s start with one of the most common phrases: FF&E. This stands for Finishes, Fixtures, and Equipment; essentially all the pieces that go into the design of a room, from bath taps to light fittings to dining chairs. These are the items that bring a space to life once the structure and layout are built. We issue FF&E schedules to builders for them to be able to price and build your home. Here’s a one page example below showing all the details that we ensure the builder has for those products. Often FF&E schedules are many pages long:
Concept Board
Another term that comes up early in our design process is concept board. This is a visual tool we use to establish the overall feel of the project. It’s often more abstract, featuring inspirational images and a colour palette to help communicate the mood and style direction of the entire space. Think of it as the creative compass for the project.
Mood Board
As the design evolves, we go into much more detail with a mood board. Unlike the broader concept board, a mood board focuses on the actual look and feel of a particular room. It includes our product suggestions of paint colours, finishes, fixtures, furniture ideas and materials. This is where we start to see the design take physical shape and where the aesthetic is truly captured.
Elevations and Renders
You might also hear us say elevation; this is a 2D/ flat, technical drawing of one wall of a room, used to show cabinetry or design features in detail. We also produce renders, which are 2D or 3D images that show more detail with colours and textures and give you more idea of what your completed space will look like. These items help bridge the gap between our ideas and planning and the final design execution on site.
Design Elements and Principles
Understanding design elements and principles like scale and proportion is also important. These help us with how pieces relate to the size of a room and to one another. A sofa might be beautiful, but if it’s too large for your space, its proportion will throw everything off. That’s why we’re always talking about measurements!
Measurements
We work in millimetres and if you hear us saying terms like “450 wide” and “1100 high”, millimetres is what we’re referring to. We always have a tape measure handy and can show you these measurements easily so that you can visualise. We execute entire house measure ourselves, to ensure the measurements are correct and we get everything we need.
We know this jargon can sound a little intimidating at first, but rest assured that part of our job is translating design language into something that feels accessible, collaborative and exciting. You don’t need to be fluent to be part of the process. Feel free to ask questions when you’re unsure!
The best outcomes happen when clients feel informed and empowered. By understanding just a few key terms, you’ll find it easier to communicate your preferences to us and make decisions with confidence. Planning your interiors should feel inspiring, not overwhelming, and a shared language is the first step toward creating a home you love.









